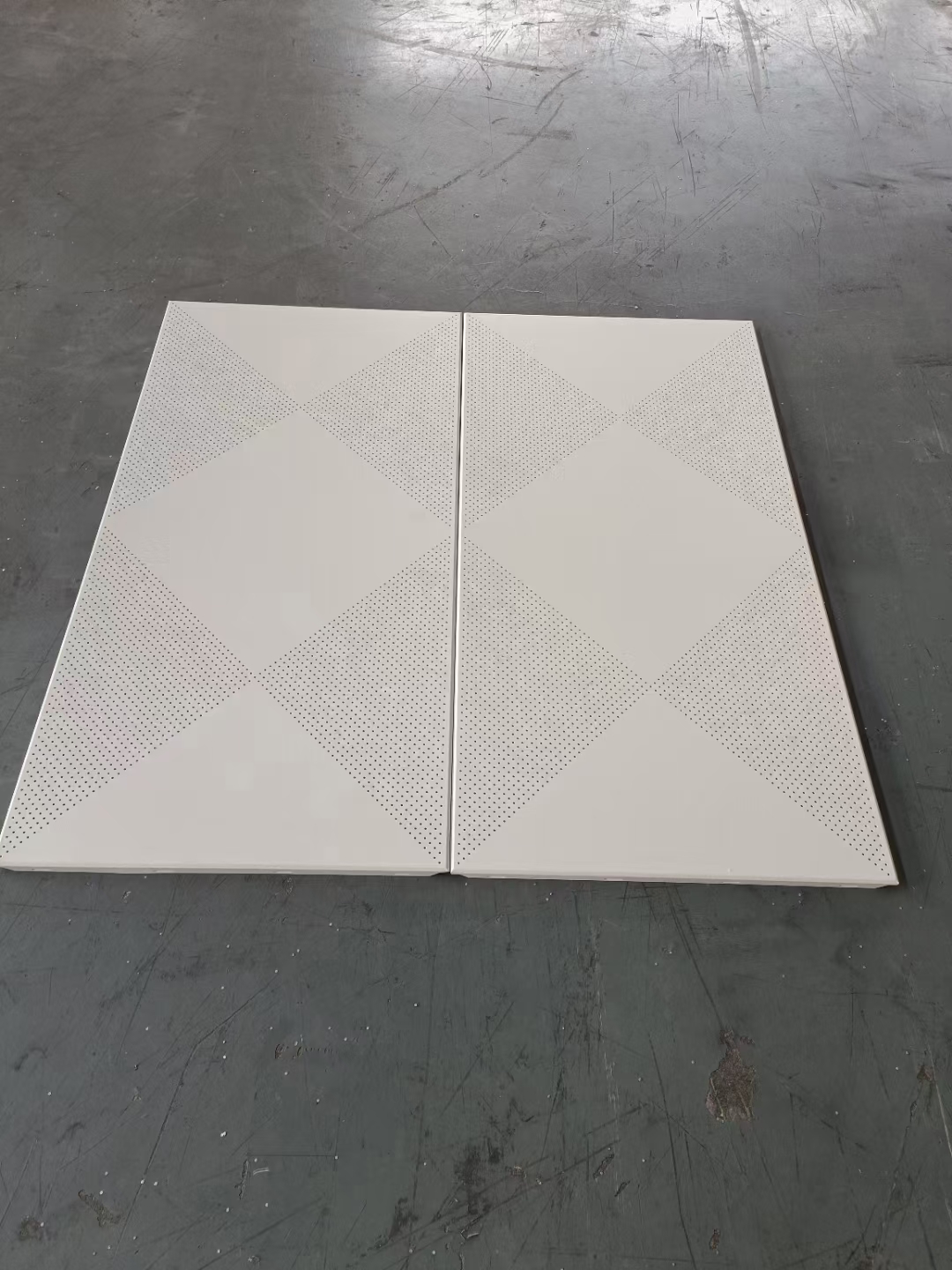
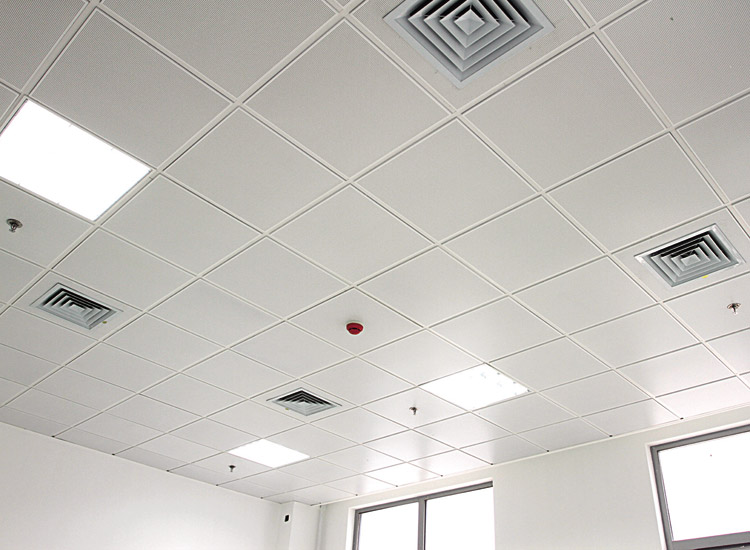
Panel and Tile Systems: Suspended ceilings are often composed of a series of panels that form the visible surface of the ceiling. One of the most common panel system is the “tee” system. Long strips, called “mains” are connected with shorter strips called “tees.” This grid of mains and tees are then filled with panels to form the second ceiling. The panels stay in place by gravity and can be easily removed by lifting them up and out of the frame.
Concealed Grid Systems: Concealed grid ceilings have a more higher-end look than the standard panels systems. This type of suspended ceiling uses the panels themselves, which fit neatly together edge-to-edge, to conceal the actual grid. Manufacturers such as Saiyi, offer concealed grid systems that can render a variety of complex visual patterns from simple, repeated elements. These systems are manufactured to conceal HVAC, lighting and other infrastructural elements, while maintaining their complete operability.
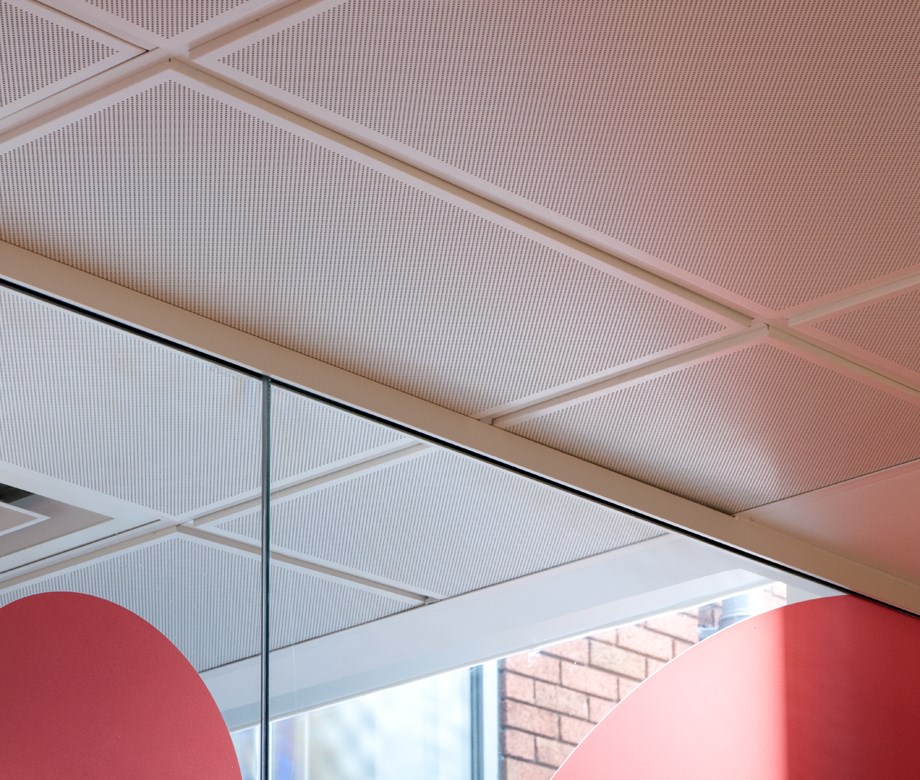

Stretch Ceiling Systems: A stretch ceiling is a suspended ceiling system that is composed of one large panel. The shape of the suspended ceiling is defined by the frame, which is usually custom designed and fabricated. The frame can be made to fit snugly against the walls of the room, or could be more sculptural, such as a wave-shaped frame suspended below the ceiling. The stretched material is commonly a thin plastic film such as vinyl or PVC, which can be any color, finish or transparency. However this surface could also be a custom wooden veneer panel or decorative fabric.
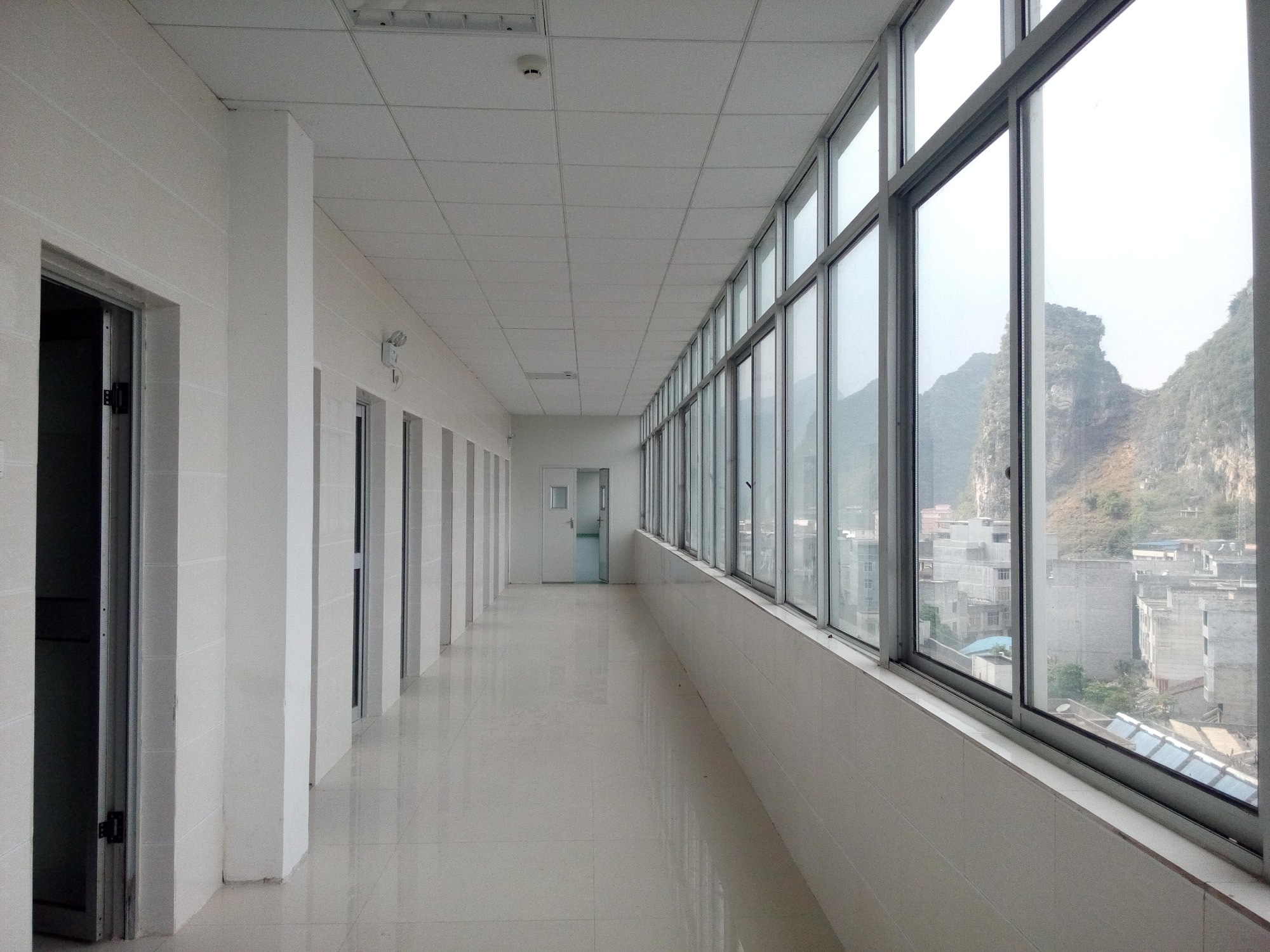
Custom Ceilings: If you are not completely satisfied with any single system, you may choose to create a custom ceiling to address the specific needs of your space. Many manufacturers including Saiyi Ceiling Solutions with architects to bring custom structures to life.
Materials: Some common materials for off-the-shelf panels include aluminum alloy, gypsum, tin, plastic, or mineral fiber. However, more decorative or custom paneloptions are often made of hardwood, fabric, metal, plastic and glass. When it comes to material selection, the main limitation will be how each material performs against fire and safety codes.
Size: Standard off-the-shelf fiberglass and gypsum panels are 2’ x 2’ or 2’ x 4’ and are often up to ¾” thick. However, other decorative materials can be manufactured to be much thinner. Suspended ceiling accessories, such as lighting fixtures, fans or other HVAC access panels are typically found in these same dimensions.

Quantity: It is important to calculate how many panels you will need in order to cover the total area of your suspended ceiling grid. Use the drop ceiling grid and materials calculator for a quick estimate of the number of standard sized panels needed for a space. Regardless of whether you are choosing off-the-shelf panels or custom panels and grids, you can send your reflected ceiling plans (RCPs), floor plans, and elevations to the manufacturer to get their help in deciding on the layout, shape, and quantity of panels.
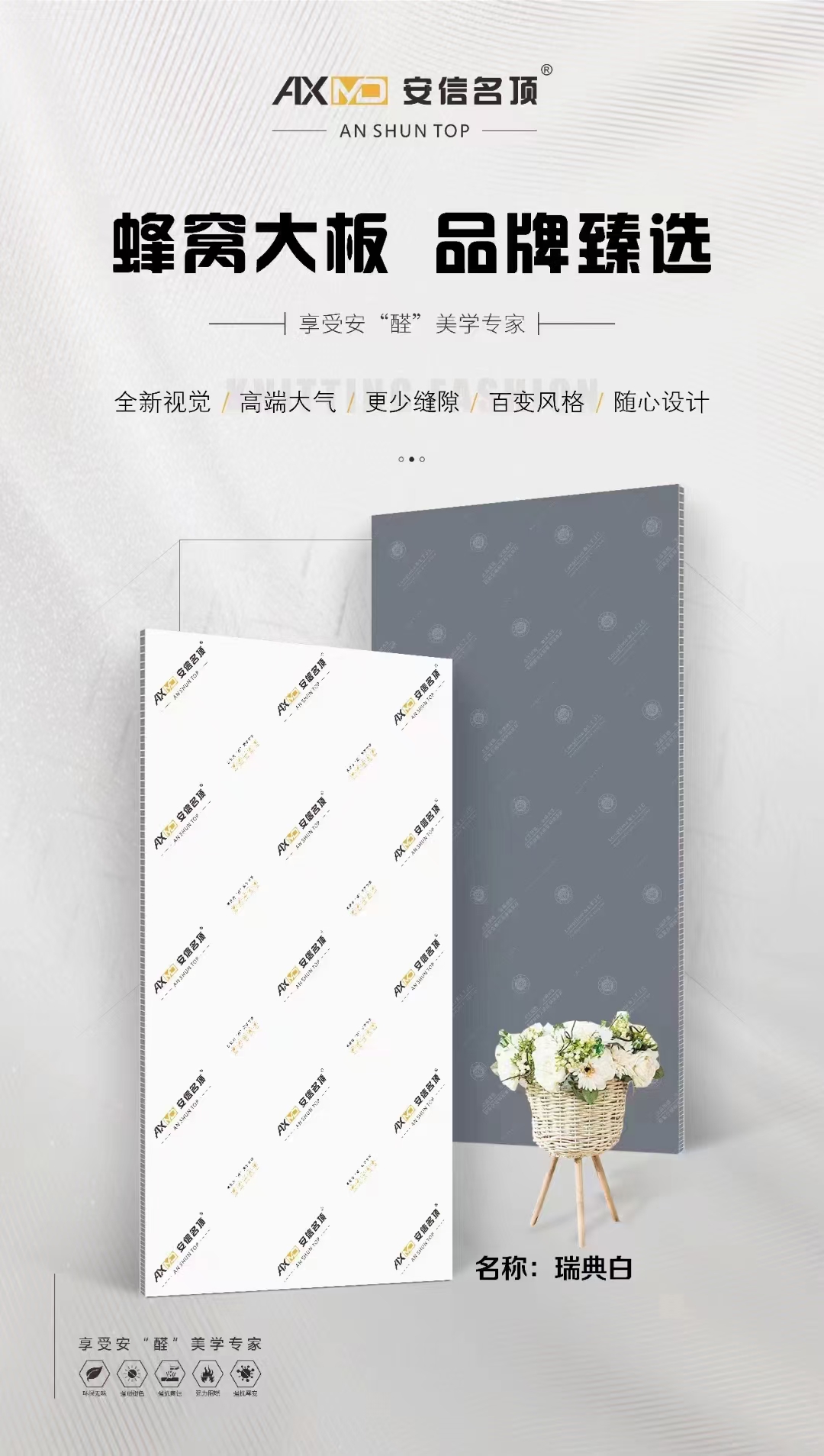 aluminium honeycomb panel aluminium honeycomb ceiling
aluminium honeycomb panel aluminium honeycomb ceiling
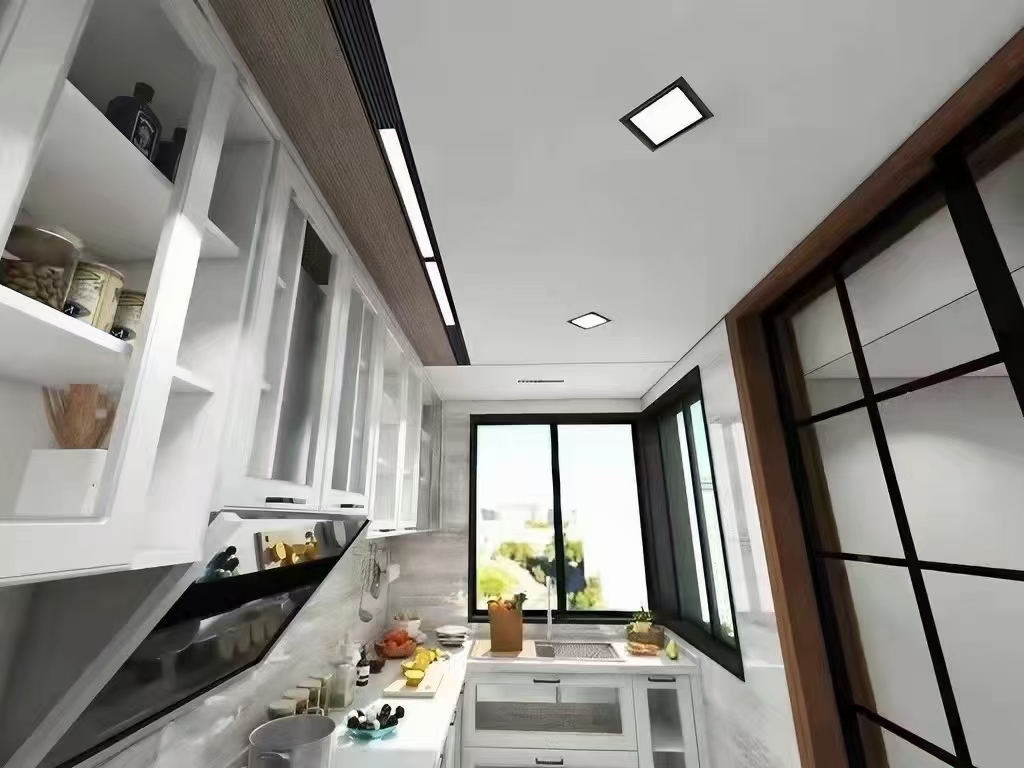 Aluminum Honeycomb ceiling, brand new building material
Aluminum Honeycomb ceiling, brand new building material
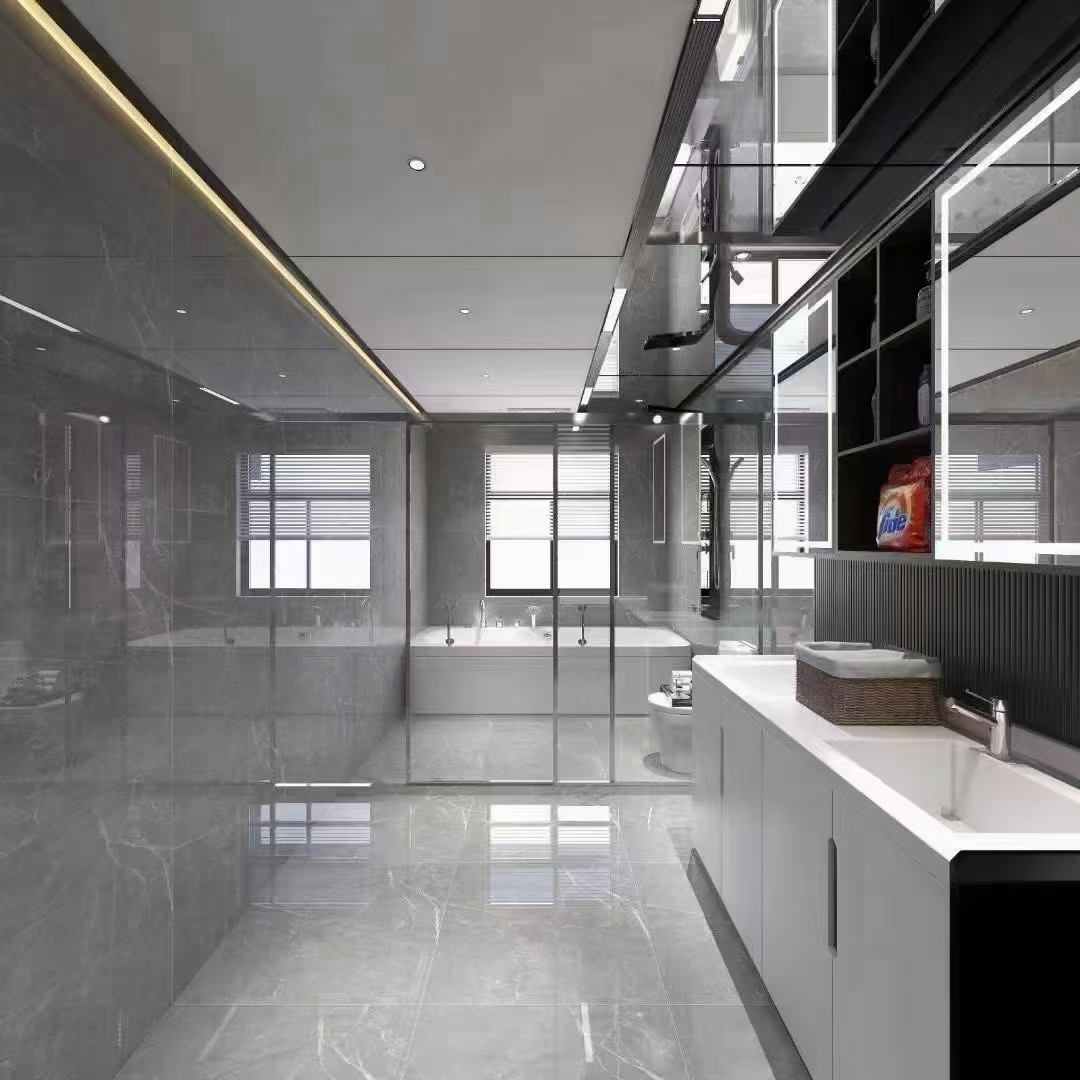 Aluminium honeycomb ceiling
Aluminium honeycomb ceiling
GUANGXI SAIYI BUILDING MATERIALS CO., LTD© All Rights Reserved.
